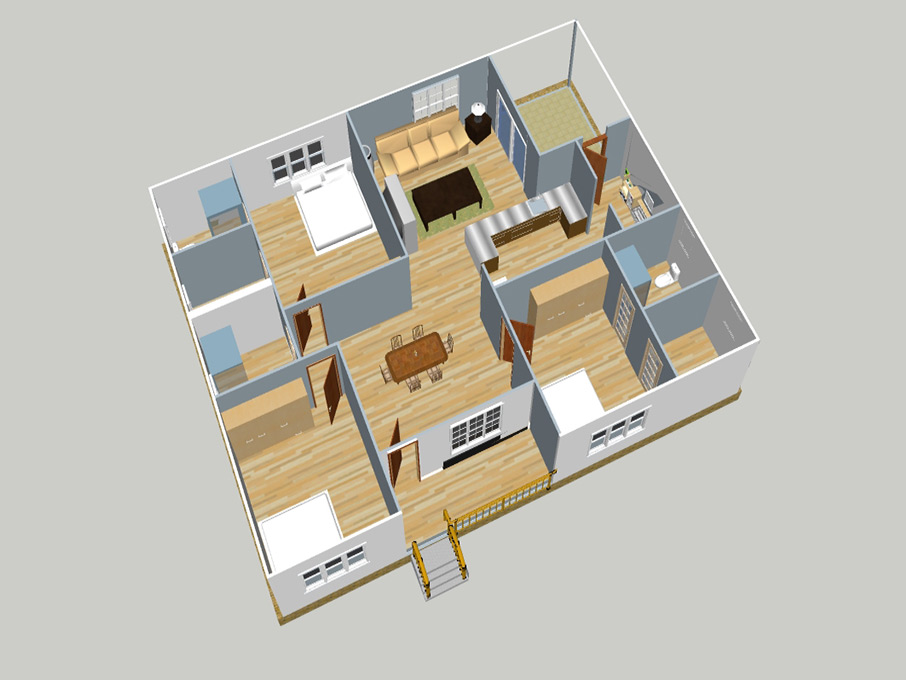Prefab villa Energy conservation, Environmental protection and Easy assembled Villa
Prefabricated villa used light steel structure frame with light weight energy saving board wall panel in wall and floor system. Easy installation, all frame in bolts connected at side to minimize transportation costs.
Could be designed the subfloor model, moistureproof, widely used in the coastal area etc.

Prefabricated house we produce is very beautiful and high quality pre built house.
Generally, for the house, there are some different materials assemble for different demand. Such as the traditional brick house, and the sandwich panel house for Temporary housing at site etc. XGZ company designed the new type housing, it chose the light steel frame to has good strength and seismic or wind resistance. ALC panel ( or cement compound panel) for wall, Its high comfort and good insulation performance, Energy saving and environmental protection, and fast install than brick wall.
The customers could choose the color of the roof and wall paint, as their prefer.
The low running cost is up to its competitiveness.
Layout: 3 bedrooms, 2 living room,1 open kitchen,3 washing room, 1 Laundry room
Buikdubg area: 135.4㎡ house + 17.2㎡ Terrace
Prefab villa Description:
- Functional requirements -- livable and comfortable, reasonable layout, dynamic and static partition, clean and dirty partition, and open toilets;
- Requirements for the module system -- the width of the factory standard plate is an integral multiple of 300MM
- Designed the subfloor model, moistureproof, widely used in the coastal area etc.
1/ Prefab House used light steel structure frame with ALC board in wall
2/ Fast installation, all frame in bolts or weld connected at side to minimize transportation costs.
3/ The house has a good seismic resistance, wind, heat insulation, thermal insulation and other properties, the housing comfort than the traditional concrete structure and light steel keel structure housing
4/ Designed the terrace, more convenient the living interesting,
5/ The entrance is provided with a door-bucket.
6/ Designed three washing rooms, excepy one closed to living room, there are two bedrooms with washing room and Walk-in closet, the life is more convenient.
7/ Designed the laundry room
8/ Exterior could paint or decorated by wood plastic board etc.
As a professional container house and steel structure chicken house manufacturer in China, our company and products are well received and got high reputation at home and abroad.
For more product information, please click here.
https://www.steelbuildingtech.com/
Previous: Cooling Tower Fill-CF500-S
Copyright:@2020-2021
Comments Please sign in or sign up to post.
0
0 of 500 characters used