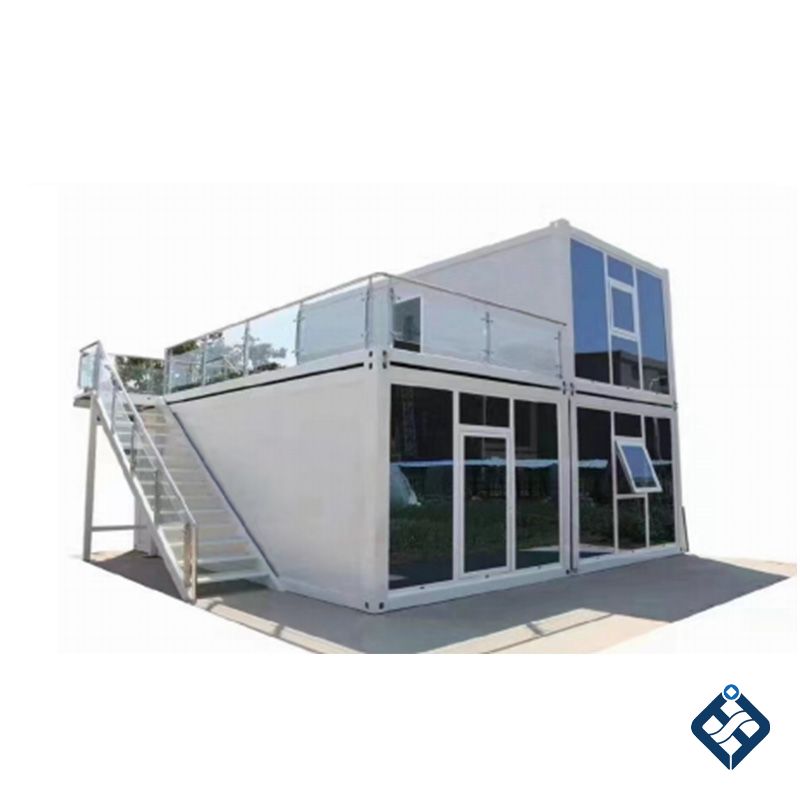
Jiaqiang container house is a welded structure with galvanized steel structure, which can be prefabbed in the factory and assembled on site;
Jiaqiang box house has a seismic resistance of 8 levels and a wind resistance of 10 levels;
Living in Jiaqiang container house, you will feel bright, breathable. The wall is well soundproof, and has a good heat insulation effect;
There is no construction waste during the installation process;
It can be stacked up to 3 floors and there is no limitation to add the rooms up transversely;
It is easy to install, easy to disassemble and there will be no construction waste left while installation or disasssembly;
The construction cycle is shortened by 80% compared to traditional buildings, the construction labor is saved by 70%, the coagulation loss is reduced by 98%, the construction water is reduced by 70%, and the comprehensive energy saving exceeds 50%;
External Dimensions | Length | 6055mm (19'11'') |
Width | 2990mm (9'10'') | |
Height | 2896mm (9'6'') | |
Indoor Dimensions | Length | 5850mm (19'2'') |
Width | 2830mm (9'3'') | |
Height | 2580mm (8'6'') | |
Stack | Maximum Layers | ≤3 layers |
Horizontal Expansion | Unlimited |
For more details please visit: www.jqenergysaving.com
Copyright:@2020-2021
Comments Please sign in or sign up to post.
0
0 of 500 characters used