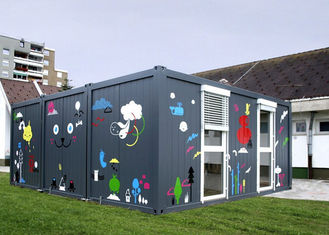As the world of architecture continues to evolve, so too does the concept of home design. Prefabricated container houses have emerged as a dynamic and innovative solution, offering a blend of sustainability, efficiency, and versatility. These structures, often created from recycled shipping containers, have sparked the imagination of designers and homeowners alike. In this article, we delve into the diverse styles and configurations of prefabricated container houses, showcasing their adaptability and potential.

One of the most popular styles for prefabricated homes is the minimalist modern aesthetic. Clean lines, sleek finishes, and open spaces define this style, creating an environment that is both functional and visually appealing. Large windows and glass doors maximize natural light, while the container's industrial elements contribute to a unique blend of raw and refined textures.
For those who seek a more rustic ambiance, prefabricated container houses can be transformed into cozy retreats with a touch of countryside charm. Exposed wood, warm tones, and vintage decor can evoke a rustic cabin feel within the confines of a container. This style showcases the adaptability of container houses, as they can be transformed to suit a range of design sensibilities.
Prefabricated container houses lend themselves naturally to an industrial aesthetic. The original elements of the container, such as metal beams and corrugated surfaces, can be embraced as design features. Exposed pipes, metal accents, and utilitarian furnishings create a chic and edgy interior that pays homage to the container's origins.
Sustainability is a hallmark of prefabricated container houses, and this ethos extends to the design realm. Green roofs, solar panels, and rainwater harvesting systems can be integrated seamlessly into the container's structure, promoting eco-friendly living. The modularity of containers allows for easy incorporation of energy-efficient technologies, making these houses a showcase of innovation in sustainable design.
One of the most intriguing aspects of prefabricated container houses is their potential for expansion and creativity. Multiple containers can be stacked, aligned, or offset to create dynamic and multi-story structures. These multi-container configurations offer ample living space, often divided into separate rooms or functional zones.
In the realm of prefabricated houses, creativity knows no bounds. Hybrid designs that incorporate traditional building materials with container structures have emerged, resulting in truly unique homes. Timber frames, glass walls, and other construction elements can be seamlessly combined with containers to achieve a balance between innovation and familiarity.
The modularity and portability of shipping containers lend themselves to mobile home designs. These container-based homes on wheels offer a nomadic lifestyle with the comfort of a permanent dwelling. They can be equipped with all the essentials, from kitchens to bathrooms, making them self-contained living spaces that can travel with you.
Perhaps the most exciting aspect of prefabricated container houses is the freedom of customization they offer. Designers and homeowners can collaborate to create a living space that aligns with their unique vision. The modular nature of containers allows for easy modification, extension, or reconfiguration, ensuring that the final result is tailored to individual needs and preferences.
Prefabricated container houses represent a new frontier in architectural creativity. Their adaptability, efficiency, and sustainability make them a canvas for a wide range of design styles and configurations. From minimalist modern to rustic charm, these structures defy convention and reimagine what a home can be. As the world embraces innovation and embraces sustainable living, prefab container houses stand as a symbol of the boundless possibilities that await in the realm of design and construction.
Copyright:@2020-2021
Comments Please sign in or sign up to post.
0
0 of 500 characters used